Land Acknowledgement and Equity, Diversity, and Inclusion Statement

The ASAP lab occupies the unceded land of the xʷməθkʷəy̓əm (Musqueam), Sḵwx̱wú7mesh (Squamish), and səlilwətaɬ (Tsleil-Waututh) peoples. We acknowledge the role psychology has played in perpetuating injustices against Indigenous peoples both past and present and are humbled by the privilege to work and learn on these lands despite. Further, we wish to acknowledge that there are many ways in which psychology has been made more accessible to people from privileged groups in society. This lack of diverse perspectives and individuals in the field undermines the quality and progression of psychological knowledge and the ability to understand and effectively support the mental health of diverse populations. As such, the ASAP Lab is committed to better understanding and working to rectify these biases and inequities in our work.
Our Lab

The ASAP lab office is located in the Douglas T. Kenny building (2136 West Mall, Vancouver, BC V6T 1Z4) in room 4207. The building itself is made of concrete, is lit with fluorescent lighting and has poor ventilation. It can get quite hot on warmer days. We do have some air filters that help with airflow and dimmable lights in all area but it can still get hot and lights are still white.
Reception / Waiting Area
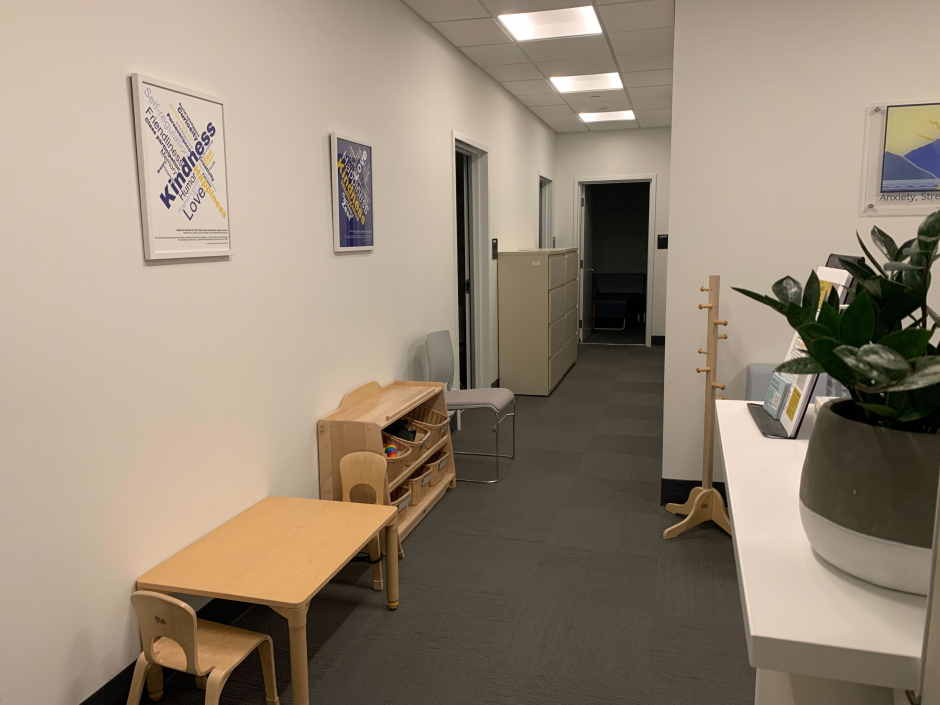
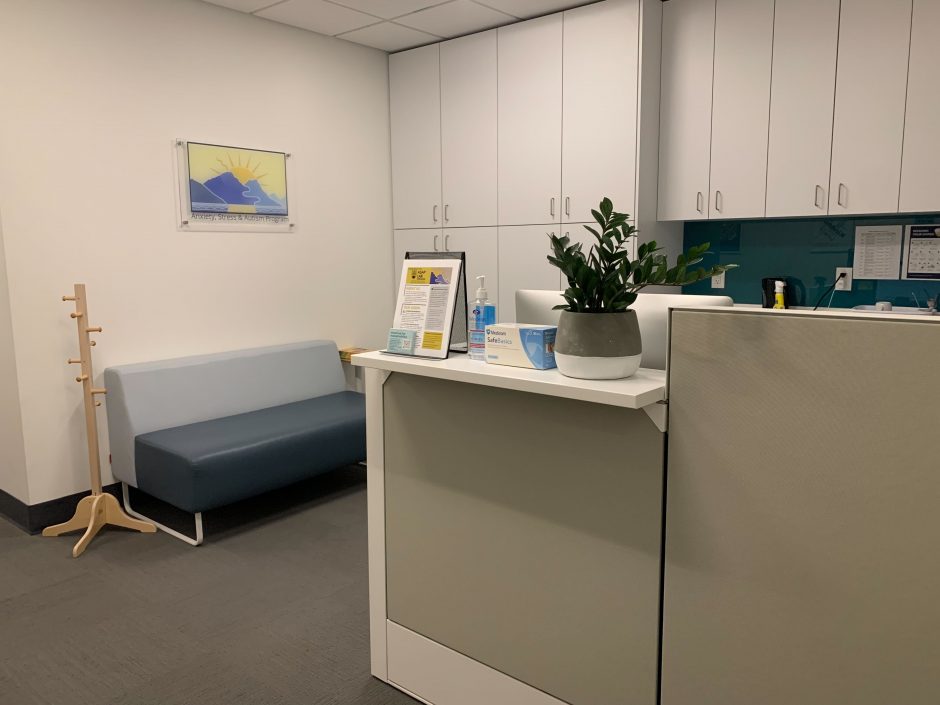
When you first enter the ASAP lab, you will encounter the reception/waiting area. Access to the ASAP lab is limited to the lab members with key card access. Upon your arrival, please knock on the door. The lab manager, Kate, will greet you.
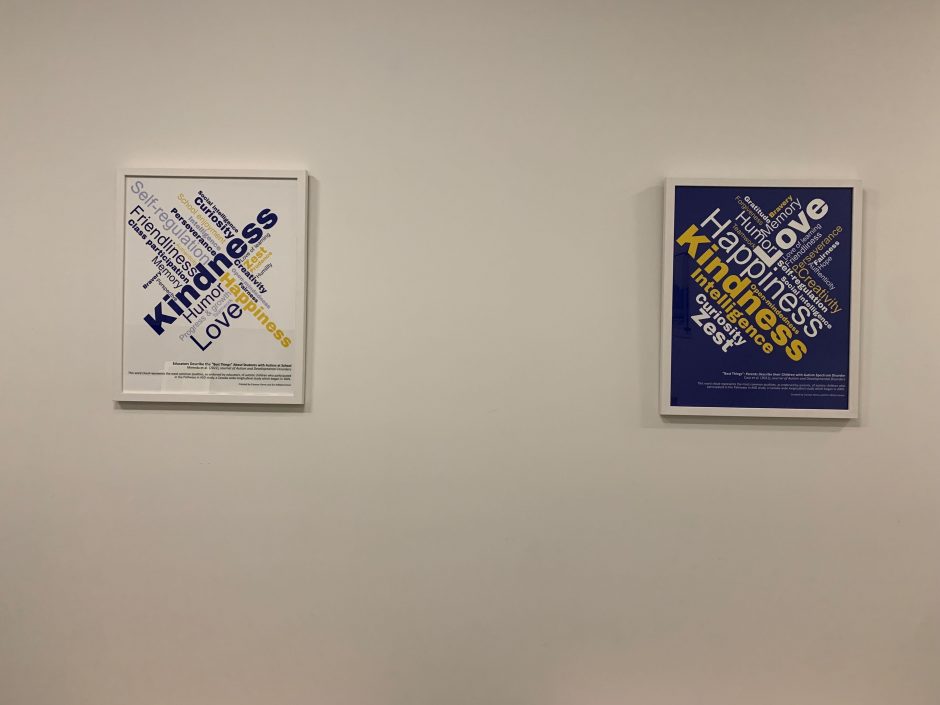
Created by the director of the lab, Dr. Connor Kerns, and the previous lab manager, Em Mittertreiner, these two art pieces are displayed on the waiting area wall. They highlight the most common qualities and best aspects of autistic children endorsed by educators and parents who participated in the ‘Pathways in ASD‘ study, a Canada-wide longitudinal study that began in 2005.
“Best things”: Parents describe their children with autism spectrum disorder over time.
Educators Describe the “Best Things” About Students with Autism at School.
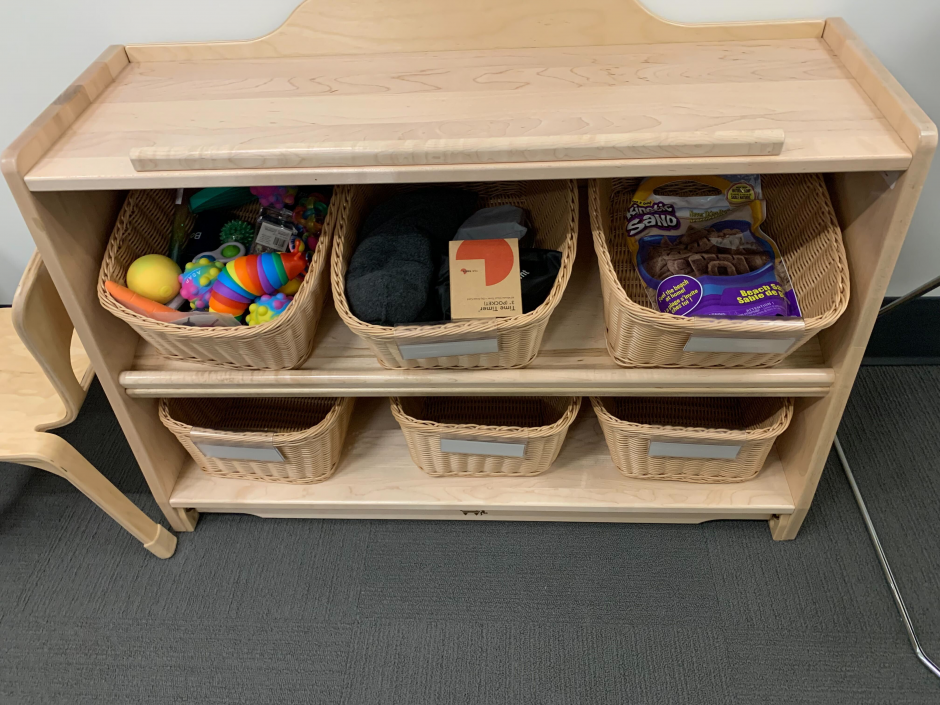
We have a large collection of stim toys including squeezy balls, putty, poppers, and tangles. Feel free to bring your own!
Meeting Room
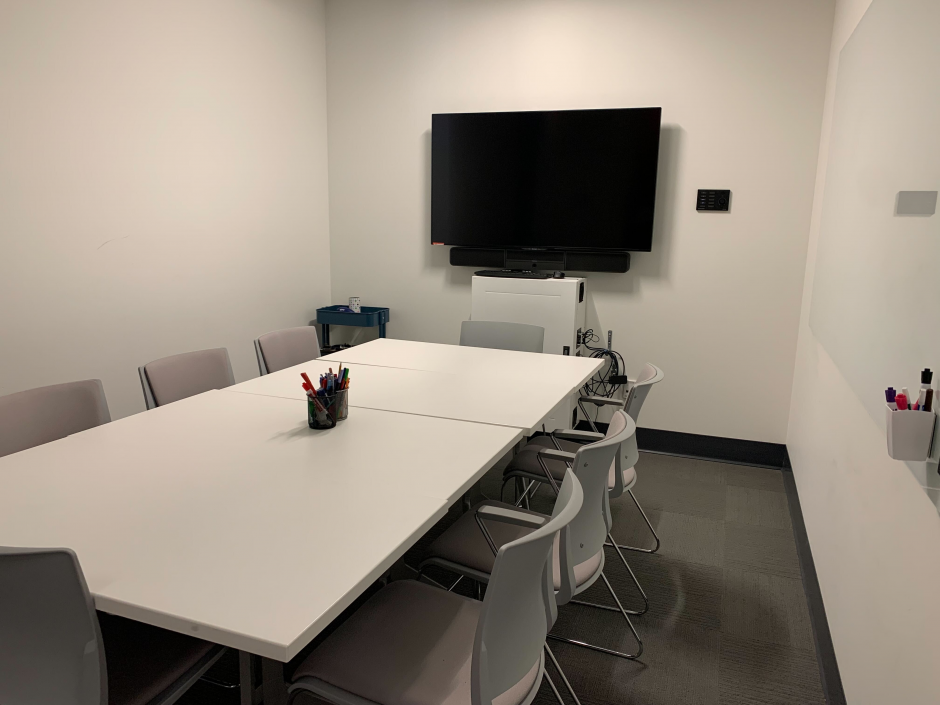
This is the room (first door on the left from the entrance) where most of the in-person meetings are held at the ASAP lab. We have a TV with a built-in camera and microphone for teleconference meetings. Additionally, there is a whiteboard with markers that is often used during meetings to visualize discussions.
When there are no meetings taking place in this room, lab members like to use this space for individual and/or collaborative work.
The chairs in this room have plastic backs with cloth cushions and thin metal armrests. However, we also have rolling office chairs with cushioned backs and seats, as well as thick plastic armrests.
Eye-Tracking Room
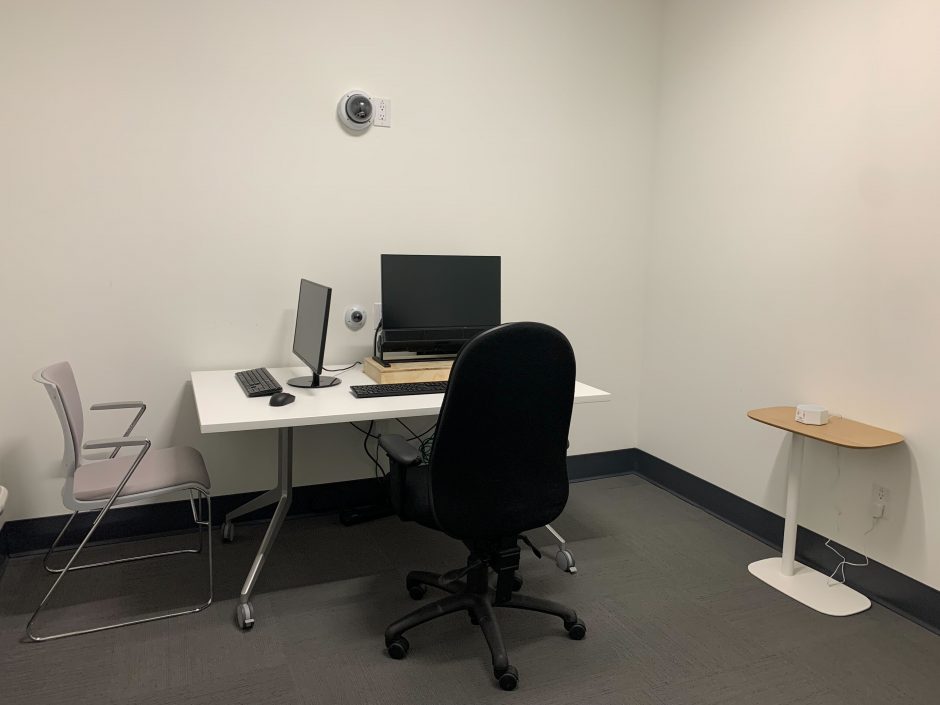
This is one of the study rooms that are often used during study sessions. If you participate in the SCHEMA study, you will get to experience the eye-tracking paradigm in this room! We have a white noise machine in the room, which we turn on during study sessions. Additionally, there are two built-in cameras in the room that are not currently in use.
Note that we will never record your study session without your consent to be recorded.
Assessment Room 1
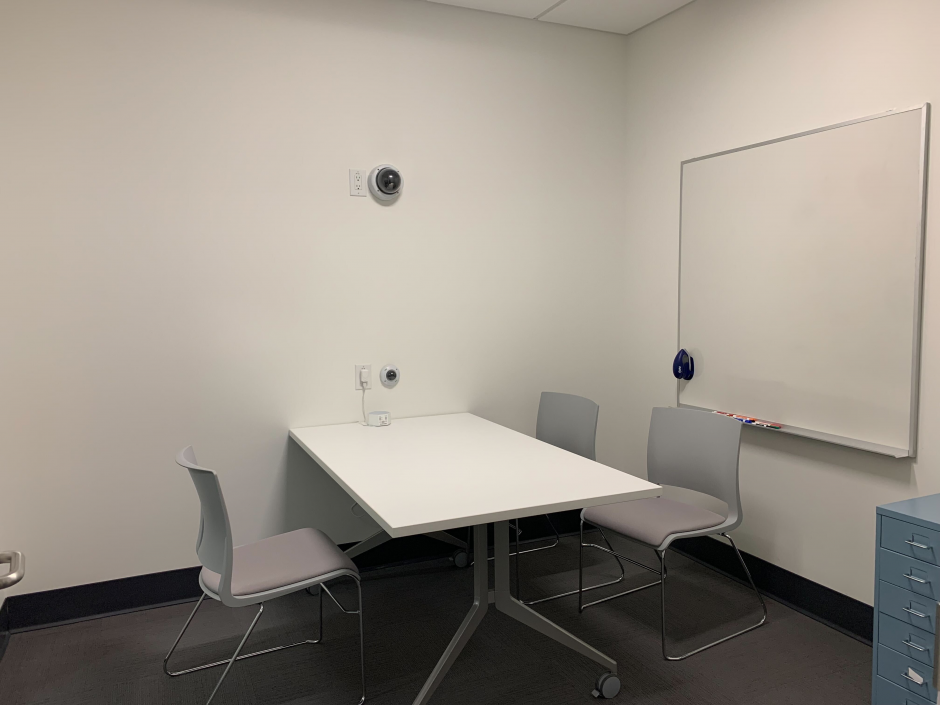
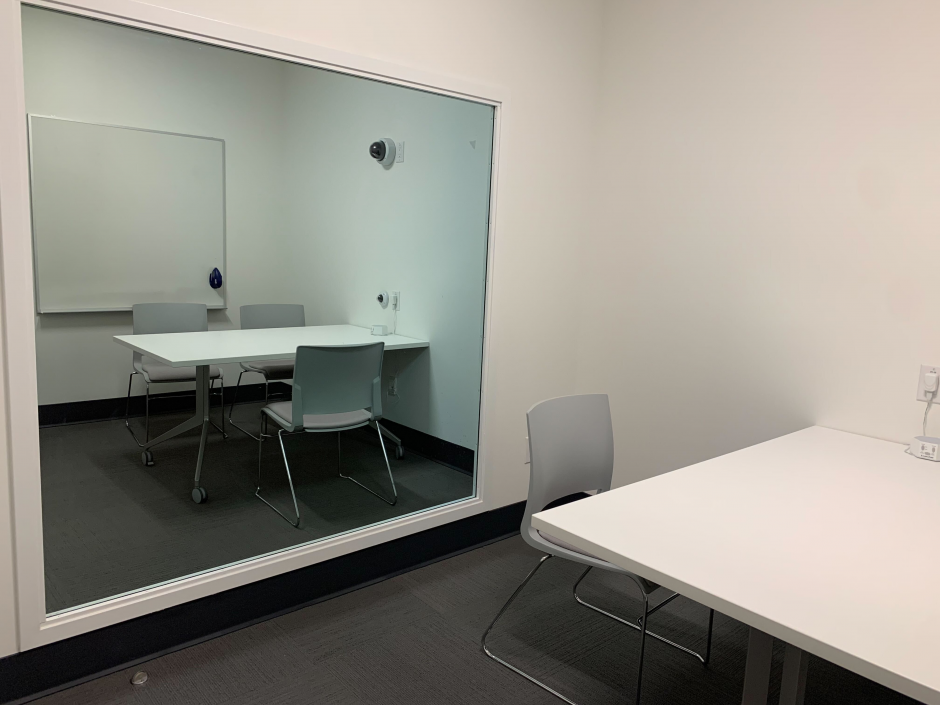
This is another study room that is often used for one-on-one in-person interviews, assessments, and consenting procedures. When this room is not in use for study sessions or assessments, our lab members like to use this space for small group meetings or individual work.
Notably, on one side of the wall, there is a one-way mirror, allowing individuals in the adjacent room (a.k.a. observation room) to observe activities in this room (for training purposes). Additionally, there are built-in cameras and a microphone in the room, which allow individuals in the next room to observe and listen to activities in this room via a computer.
Again, note that we will never record your study session without your consent to be recorded. Similarly, there is a blind in the next room that is typically down, preventing people from observing you. We always prioritize your privacy, and we will only observe your activities with your explicit consent.
Assessment Room 2
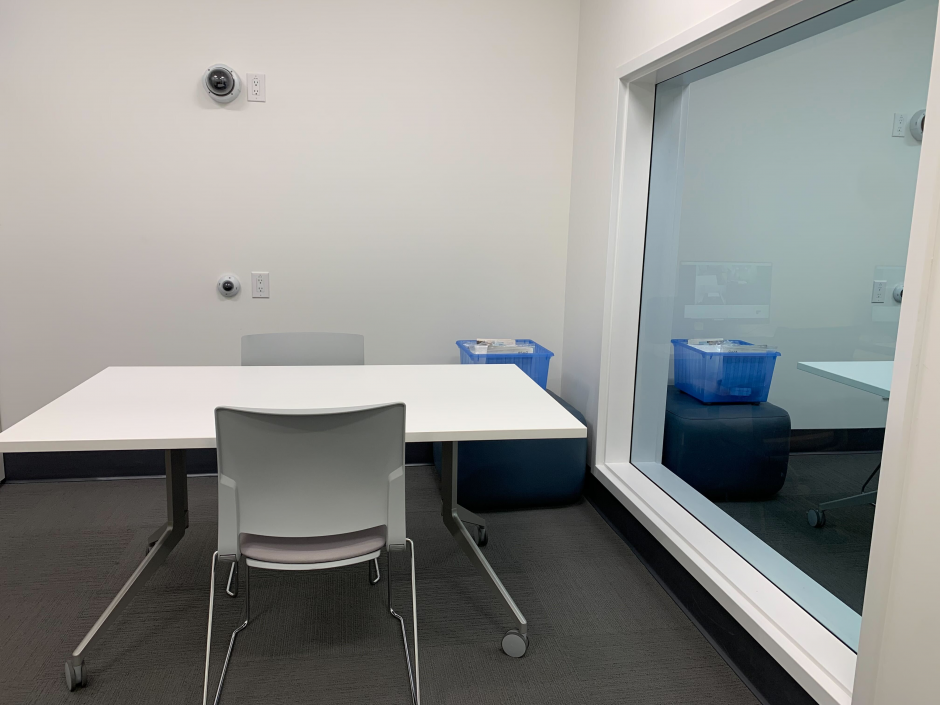
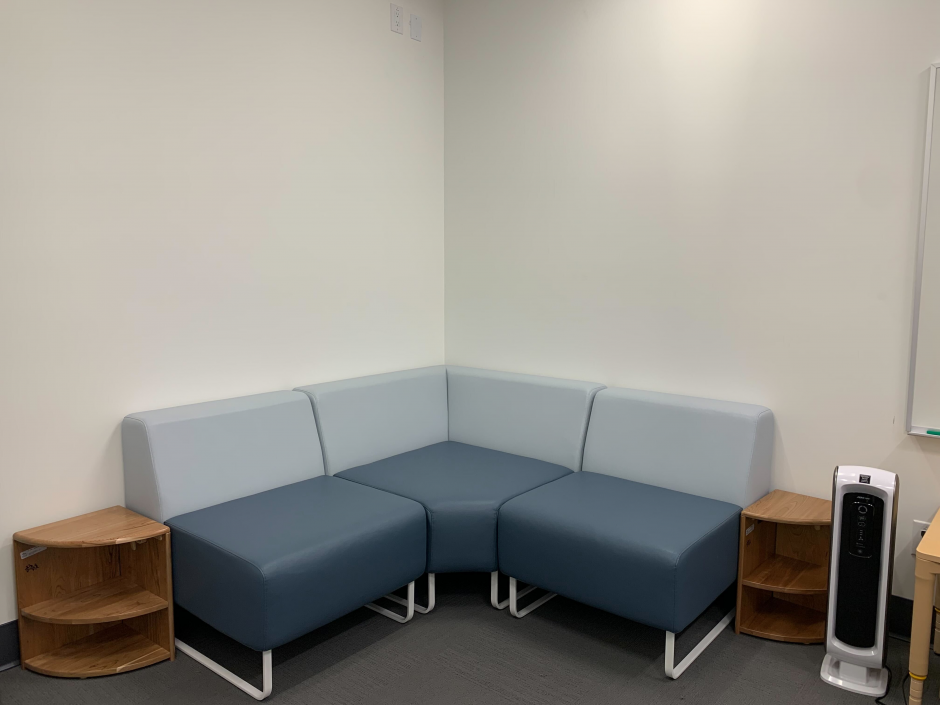
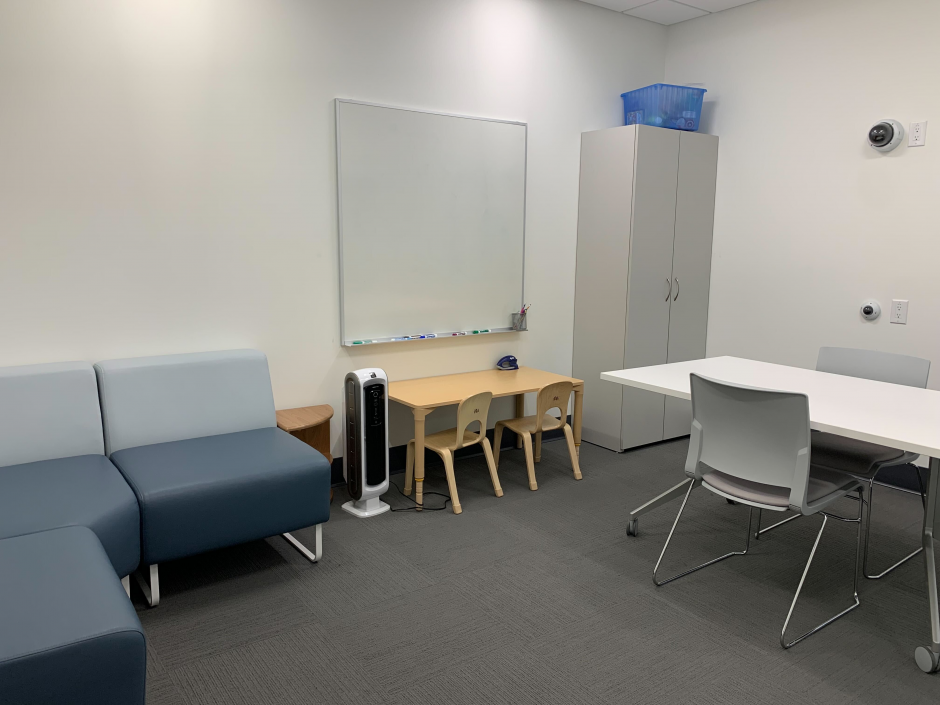
This is our largest assessment room in the lab. In this room, we have small tables and chairs for children and larger ones for adults, as well as a comfortable couch. This room is frequently utilized for assessments that involve activities and tasks requiring more space.
Similar to the assessment room 1, this room is equipped with a one-way mirror, built-in cameras, and a microphone. These features allow for observations from the adjacent observation room. In the observation room adjacent, there is another one-way blind ensuring that individuals in the observation room cannot see into Assessment Room 2.
Observation Room
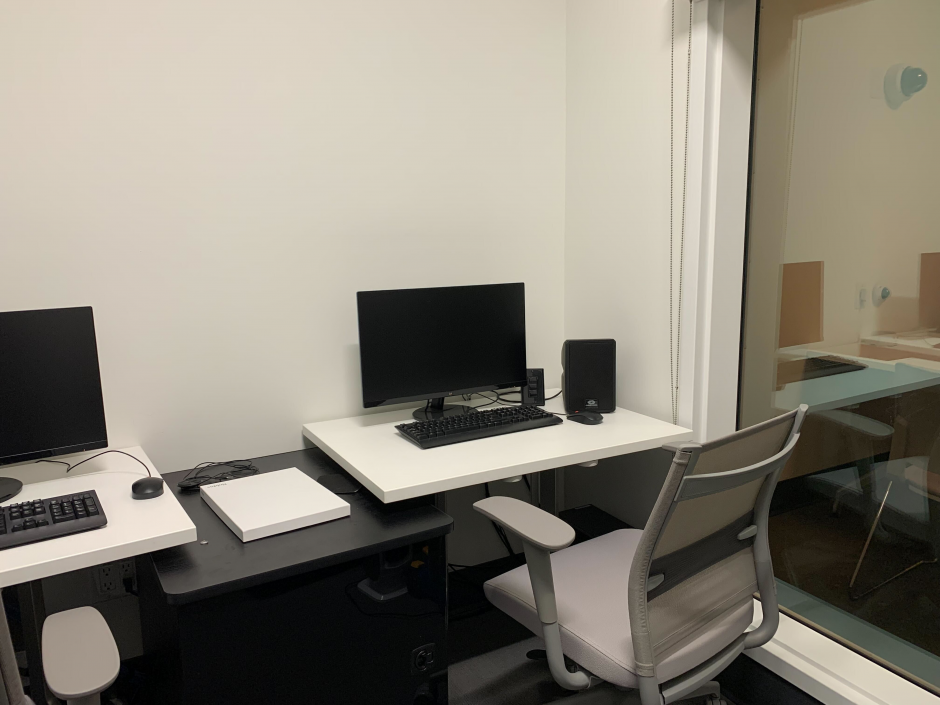
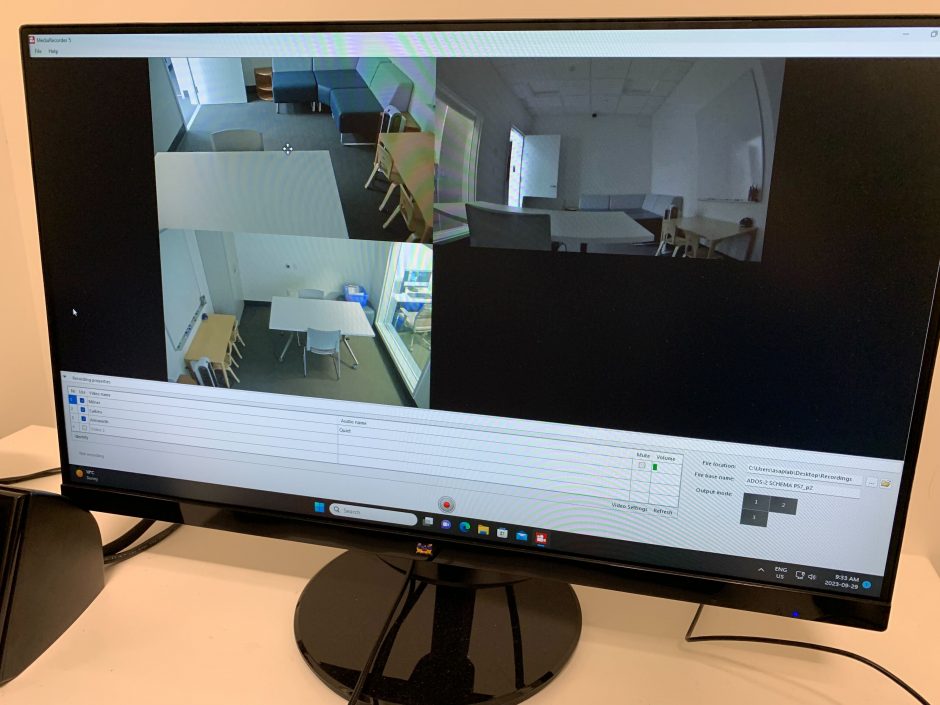
With your consent, we will observe your assessment or study sessions for training purposes. We can watch the assessment rooms 1 and 2 via one-way mirrors on each side of the room. We can also observe your assessment via built-in cameras that are installed in both of the rooms.
Computer room
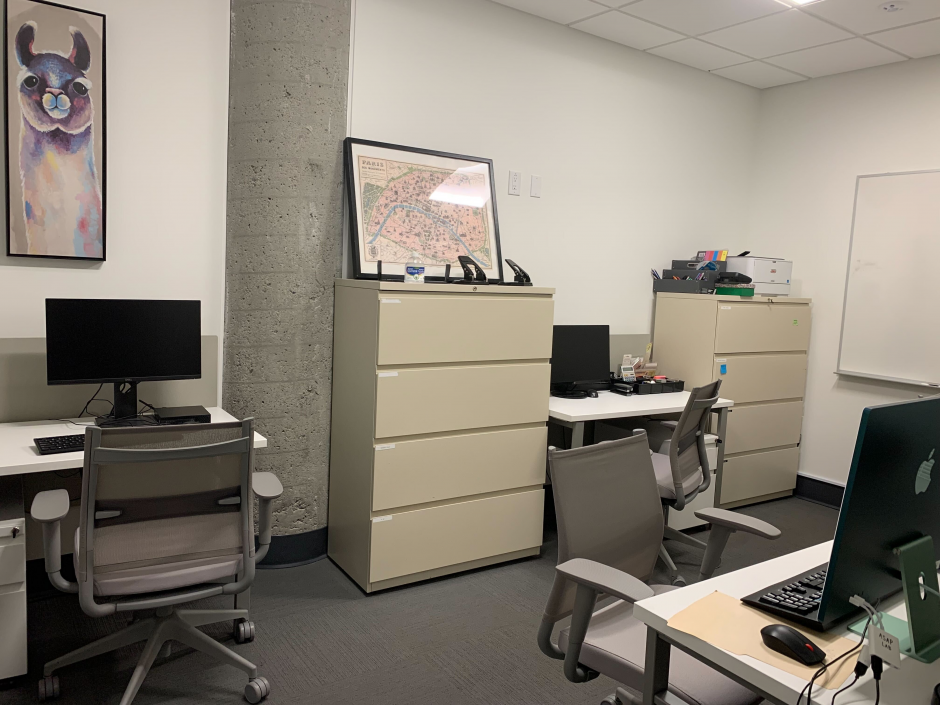
This is our dedicated computer room where lab members conduct various research activities, data analysis, and collaborative work. It provides a quiet and focused environment.